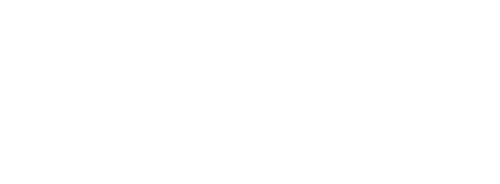


164 Gibson Road Whitesburg, KY 41858
126592
2.69 acres
Single-Family Home
1980
1.5 Story, Contemporary
Letcher County
Listed By
Jennifer Brown Day, Better Homes and Gardens Real Estate Redd, Brown & Williams
EASTERN KENTUCKY - IDX
Last checked Oct 11 2025 at 8:25 PM GMT+0000
- Full Bathrooms: 2
- Half Bathroom: 1
- Appliances : Refrigerator
- Appliances : Stove
- Interior Features : 1st Floor Bedroom
- Interior Features : Cathedral Ceilings
- Interior Features : Ceiling Fans
- Windows : Double Pane
- Rooms : Bedrooms
- Rooms : Full Baths
- Rooms : Living Room
- Rooms : Dining Room
- Attic : Access Only
- Rooms : Family Room
- Rooms : Kitchen
- Rooms : 1/2 Baths
- Rooms : Utilities
- Rooms : Fireplaces
- Appliances : Negotiable
- Attic : Eave Storage
- None
- Garden Space
- Foundation: Crawl Space
- Heat Pump
- Central
- Carpet
- Vinyl
- Stone
- Wood Siding
- Roof: Metal
- Utilities: Public
- Sewer: Septic System
- High School: Letcher County Central
- 3 Car Garage
- 2,525 sqft
Estimated Monthly Mortgage Payment
*Based on Fixed Interest Rate withe a 30 year term, principal and interest only




Description