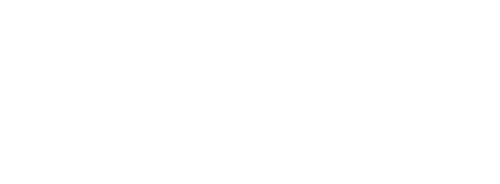


654 Ky Hwy 610 W Virgie, KY 41572
119014
1.34 acres
Single-Family Home
1950
1.5 Story
Pike County
Listed By
Jennifer Brown Day, Better Homes and Gardens Real Estate Redd, Brown & Williams
EASTERN KENTUCKY - IDX
Last checked May 4 2025 at 6:18 PM GMT+0000
- Full Bathrooms: 2
- Appliances : Stove
- Attic : Access Only
- Interior Features : 1st Floor Bedroom
- Interior Features : Ceiling Fans
- Interior Features : Walk In Closet
- Rooms : Living Room
- Rooms : Kitchen
- Rooms : Dining Room
- Rooms : Full Baths
- Rooms : Bedrooms
- Rooms : Fireplaces
- Rooms : Utilities
- Windows : Double Pane
- None
- Garden Space
- Foundation: Outside Entrance
- Foundation: Unfinished
- Forced Warm Air
- Gas
- Central
- Carpet
- Hardwood
- Tile
- Vinyl
- Brick
- Roof: Shingle
- Utilities: Public
- Sewer: Public Sewer
- High School: Shelby Valley
- 2 Car Garage
Estimated Monthly Mortgage Payment
*Based on Fixed Interest Rate withe a 30 year term, principal and interest only





Description