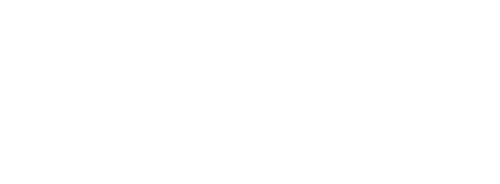


76 Sullivan Street Pinsonfork, KY 41555
122054
0.75 acres
Mfghome
1993
Single Wide
Pike County
Listed By
Jennifer Brown Day, Better Homes and Gardens Real Estate Redd, Brown & Williams
EASTERN KENTUCKY - IDX
Last checked Sep 7 2025 at 4:59 AM GMT+0000
- Full Bathrooms: 2
- Appliances : Refrigerator
- Appliances : Stove
- Interior Features : 1st Floor Bedroom
- Interior Features : Ceiling Fans
- Rooms : Bedrooms
- Rooms : Full Baths
- Rooms : Living Room
- Rooms : Kitchen
- Rooms : Utilities
- Appliances : Negotiable
- Windows : Single Pane
- Appliances : Dryer
- Appliances : Washer
- None
- Garden Space
- Foundation: Crawl Space
- Electric
- Wall Furnace
- See Agent Comments
- None
- Carpet
- Vinyl
- Metal Siding
- Roof: Metal
- Utilities: Public
- Sewer: Septic System
- High School: Belfry
- 2 Car Garage
- 980 sqft
Estimated Monthly Mortgage Payment
*Based on Fixed Interest Rate withe a 30 year term, principal and interest only





Description