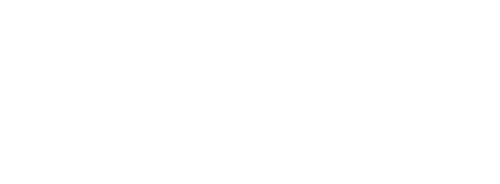


2501 Kewanee Road Pikeville, KY 41501
124774
4 acres
Single-Family Home
1993
1.5 Story
Pike County
Listed By
Jennifer Brown Day, Better Homes and Gardens Real Estate Redd, Brown & Williams
EASTERN KENTUCKY - IDX
Last checked Feb 4 2026 at 4:16 AM GMT+0000
- Full Bathrooms: 3
- Appliances : Refrigerator
- Appliances : Dishwasher
- Appliances : Island
- Appliances : Stove
- Appliances : Electric
- Interior Features : 1st Floor Bedroom
- Interior Features : Garden Tub
- Interior Features : Walk In Closet
- Interior Features : Cathedral Ceilings
- Interior Features : Ceiling Fans
- Windows : Double Pane
- Rooms : Bedrooms
- Rooms : Full Baths
- Rooms : Living Room
- Rooms : Dining Room
- Interior Features : Den/Office
- Rooms : Family Room
- Rooms : Utilities
- Rooms : Fireplaces
- Rooms : Other
- None
- Garden Space
- Foundation: Crawl Space
- Gas
- Forced Warm Air
- Central
- Tile
- Hardwood
- Carpet
- Vinyl
- Wood Siding
- Roof: Shingle
- Utilities: Public
- Sewer: Septic System
- High School: Shelby Valley
- 2 Car Garage
- 4,112 sqft
Estimated Monthly Mortgage Payment
*Based on Fixed Interest Rate withe a 30 year term, principal and interest only





Description