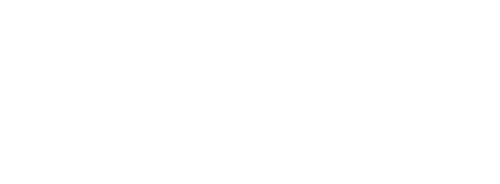


192 Hamilton Lane Pikeville, KY 41501
125281
0.26 acres
Mfghome
1989
Double Wide
Pike County
Listed By
Jennifer Brown Day, Better Homes and Gardens Real Estate Redd, Brown & Williams
EASTERN KENTUCKY - IDX
Last checked Sep 4 2025 at 7:37 PM GMT+0000
- Full Bathrooms: 2
- Appliances : Refrigerator
- Appliances : Dishwasher
- Appliances : Stove
- Appliances : Electric
- Interior Features : Walk In Closet
- Interior Features : Ceiling Fans
- Windows : Double Pane
- Rooms : Bedrooms
- Rooms : Full Baths
- Rooms : Living Room
- Rooms : Dining Room
- Rooms : Kitchen
- Rooms : Utilities
- Rooms : Fireplaces
- Appliances : Negotiable
- None
- Foundation: Crawl Space
- Heat Pump
- Central
- Tile
- Hardwood
- Vinyl Siding
- Roof: Metal
- Utilities: Public
- Sewer: Septic System
- High School: Pike Central
- 1 Car Carport
- 1,756 sqft
Estimated Monthly Mortgage Payment
*Based on Fixed Interest Rate withe a 30 year term, principal and interest only




Description