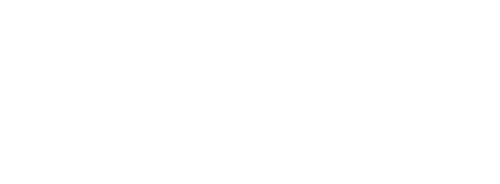


517 Walnut Avenue Paintsville, KY 41240
123505
0.86 acres
Single-Family Home
2006
2 Story
Johnson County
Listed By
Teresa Preston, Better Homes and Gardens Real Estate Redd, Brown & Williams
EASTERN KENTUCKY - IDX
Last checked Dec 7 2025 at 11:38 AM GMT+0000
- Full Bathrooms: 3
- Half Bathroom: 1
- Appliances : Refrigerator
- Appliances : Dishwasher
- Appliances : Island
- Appliances : Microwave
- Interior Features : 1st Floor Bedroom
- Interior Features : Window Treatments
- Interior Features : Cable/Dsl Available
- Interior Features : Walk In Closet
- Interior Features : Cathedral Ceilings
- Interior Features : Ceiling Fans
- Interior Features : Security System
- Windows : Double Pane
- Rooms : Bedrooms
- Rooms : Full Baths
- Rooms : Living Room
- Rooms : Dining Room
- Interior Features : Den/Office
- Appliances : Cook Top
- Rooms : Family Room
- Rooms : Kitchen
- Rooms : 1/2 Baths
- Rooms : Utilities
- Rooms : Fireplaces
- Rooms : Other
- Windows : Insulated
- Appliances : Wall Oven
- Attic : Floored
- Interior Features : Whirlpool Bath
- Appliances : Trash Compactor
- Appliances : Gas
- Attic : Permanent Stairs
- None
- Garden Space
- Foundation: Crawl Space
- Heat Pump
- Electric
- Central
- Tile
- Hardwood
- Carpet
- Brick
- Roof: Shingle
- Utilities: Public
- Sewer: Public Sewer
- Elementary School: Paintsville
- Middle School: Paintsville
- High School: Paintsville
- 2 Car Garage
- 2
- 4,202 sqft
Estimated Monthly Mortgage Payment
*Based on Fixed Interest Rate withe a 30 year term, principal and interest only





Description