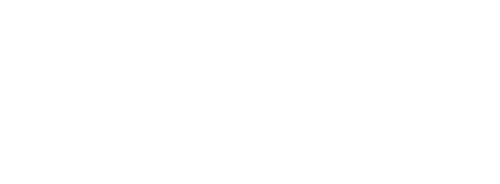


146 Hale Road Harold, KY 41635
126388
0.9 acres
Single-Family Home
1981
1.5 Story
Floyd County
Listed By
Jennifer Brown Day, Better Homes and Gardens Real Estate Redd, Brown & Williams
EASTERN KENTUCKY - IDX
Last checked Feb 4 2026 at 2:42 AM GMT+0000
- Full Bathrooms: 3
- Appliances : Refrigerator
- Appliances : Dishwasher
- Appliances : Island
- Interior Features : 1st Floor Bedroom
- Interior Features : Walk In Closet
- Interior Features : Cathedral Ceilings
- Interior Features : Ceiling Fans
- Windows : Double Pane
- Rooms : Bedrooms
- Rooms : Full Baths
- Rooms : Living Room
- Rooms : Dining Room
- Appliances : Cook Top
- Rooms : Family Room
- Rooms : Kitchen
- Rooms : Utilities
- Rooms : Fireplaces
- Rooms : Other
- Interior Features : Hot Tub
- Appliances : Gas
- Attic : Eave Storage
- None
- Garden Space
- Foundation: Outside Entrance
- Foundation: Slab
- Foundation: Finished
- Heat Pump
- Central
- Tile
- Hardwood
- Carpet
- Stone
- Wood Siding
- Roof: Shingle
- Utilities: Public
- Sewer: Septic System
- High School: Betsy Layne
- 2 Car Garage
- 2,958 sqft
Estimated Monthly Mortgage Payment
*Based on Fixed Interest Rate withe a 30 year term, principal and interest only





Description