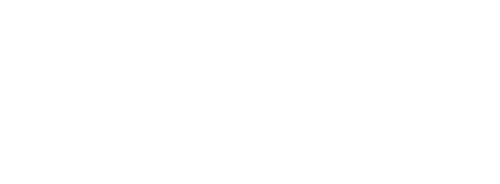


503 Stapleton Branch Flat Gap, KY 41219
123540
67.67 acres
Single-Family Home
2019
2 Story
Johnson County
Listed By
Dianna Reed, Better Homes and Gardens Real Estate Redd, Brown & Williams
EASTERN KENTUCKY - IDX
Last checked Feb 4 2026 at 2:42 AM GMT+0000
- Appliances : Refrigerator
- Appliances : Dishwasher
- Appliances : Island
- Appliances : Stove
- Appliances : Microwave
- Appliances : Electric
- Interior Features : Cable/Dsl Available
- Interior Features : Walk In Closet
- Interior Features : Ceiling Fans
- Windows : Double Pane
- Rooms : Bedrooms
- Rooms : Full Baths
- Rooms : Living Room
- Rooms : Dining Room
- Windows : Vinyl
- Attic : Access Only
- Interior Features : Den/Office
- Interior Features : Bonus Room
- Rooms : Kitchen
- Rooms : 3/4 Baths
- Rooms : Utilities
- Rooms : Other
- Appliances : Dryer
- Appliances : Wall Oven
- Appliances : Washer
- Appliances : Gas
- Appliances : Disposal
- Interior Features : Wet Bar
- None
- Garden Space
- Foundation: Unfinished
- Foundation: Full
- Heat Pump
- Electric
- Gas
- Central
- Tile
- Hardwood
- Vinyl Siding
- Stone
- Roof: Metal
- Utilities: Public
- Sewer: Septic System
- Elementary School: Flat Gap
- Middle School: Johnson County
- High School: Johnson Central
- 2 Car Garage
- 2
Listing Price History
Estimated Monthly Mortgage Payment
*Based on Fixed Interest Rate withe a 30 year term, principal and interest only





Description