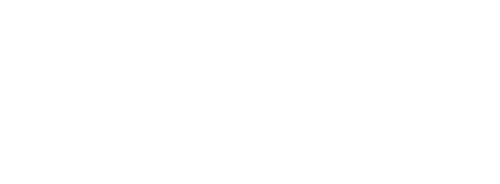


1998 Little Lick Fork East Point, KY 41216
125286
100 acres
Single-Family Home
1976
Ranch
Johnson County
Listed By
Cindy Legg, Better Homes and Gardens Real Estate Redd, Brown & Williams
EASTERN KENTUCKY - IDX
Last checked Feb 4 2026 at 1:10 AM GMT+0000
- Full Bathrooms: 2
- Appliances : Refrigerator
- Appliances : Dishwasher
- Appliances : Electric
- Interior Features : 1st Floor Bedroom
- Interior Features : Window Treatments
- Interior Features : Cable/Dsl Available
- Interior Features : Walk In Closet
- Interior Features : Cathedral Ceilings
- Interior Features : Ceiling Fans
- Windows : Double Pane
- Rooms : Bedrooms
- Rooms : Full Baths
- Rooms : Living Room
- Windows : Vinyl
- Attic : Access Only
- Appliances : Cook Top
- Rooms : Family Room
- Rooms : Kitchen
- Rooms : Utilities
- Windows : Insulated
- Appliances : Dryer
- Appliances : Wall Oven
- Appliances : Washer
- Interior Features : Whirlpool Bath
- Appliances : Disposal
- Windows : Screens
- Interior Features : Wheelchair Access
- None
- Garden Space
- Foundation: Crawl Space
- Heat Pump
- Electric
- Central
- Tile
- Hardwood
- Carpet
- Vinyl
- Vinyl Siding
- Roof: Metal
- Utilities: Well
- Sewer: Septic System
- Elementary School: Porter
- High School: Johnson Central
- 2 Car Garage
- 1 Car Carport
- 1
- 2,100 sqft
Listing Price History
Estimated Monthly Mortgage Payment
*Based on Fixed Interest Rate withe a 30 year term, principal and interest only





Description